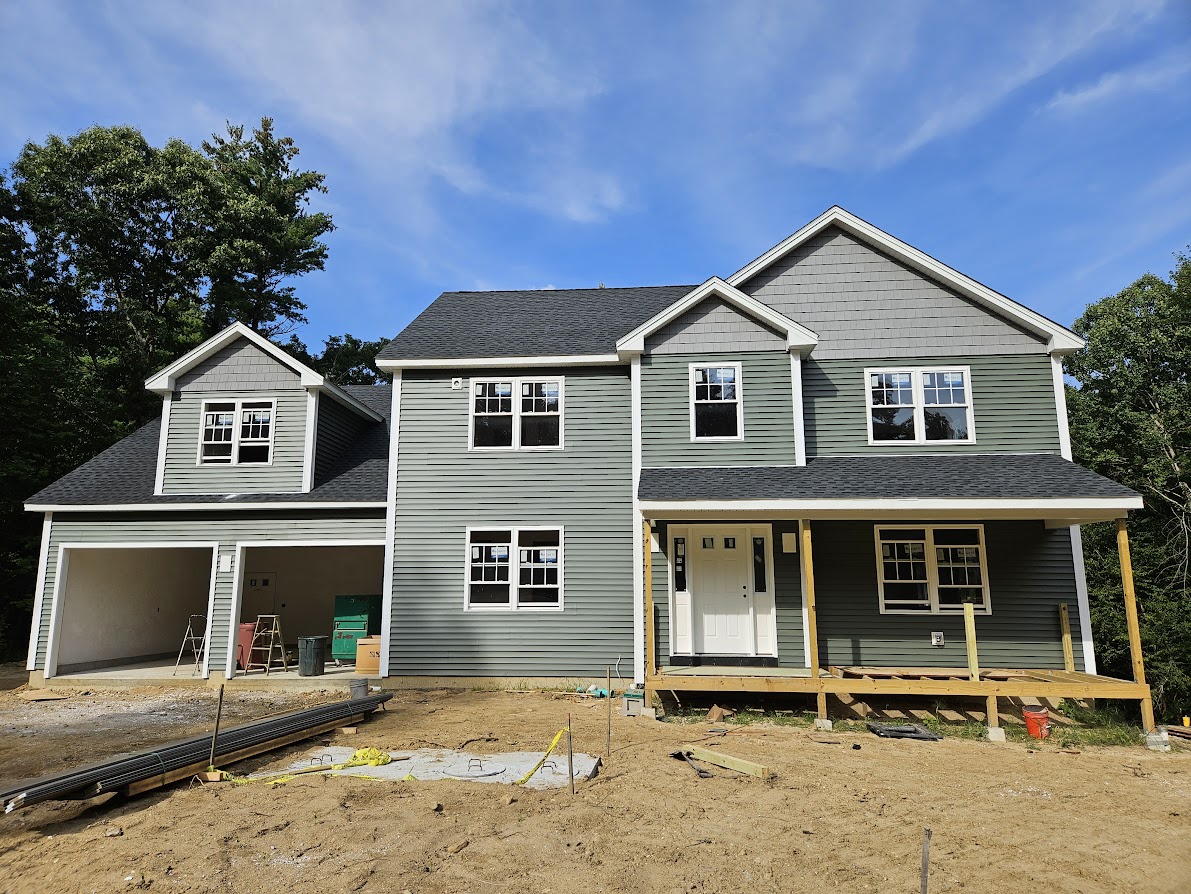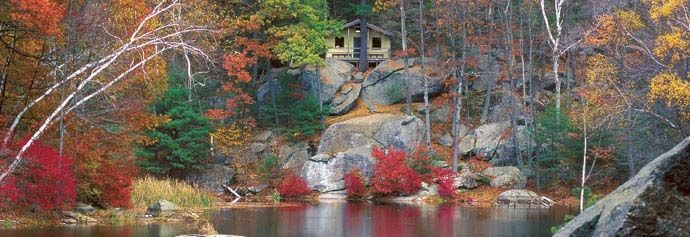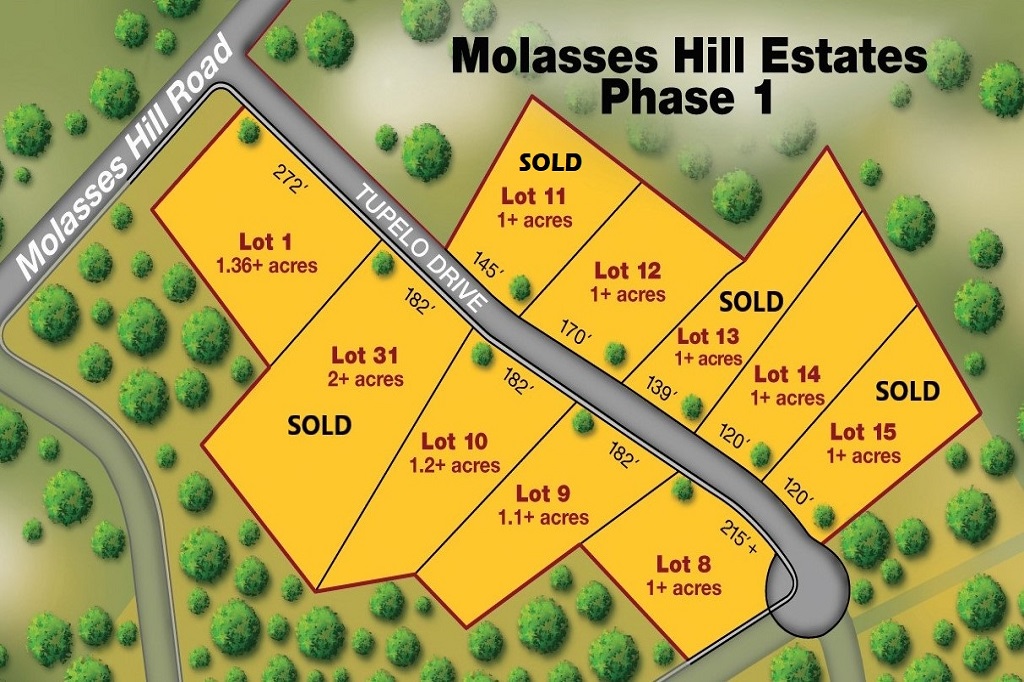
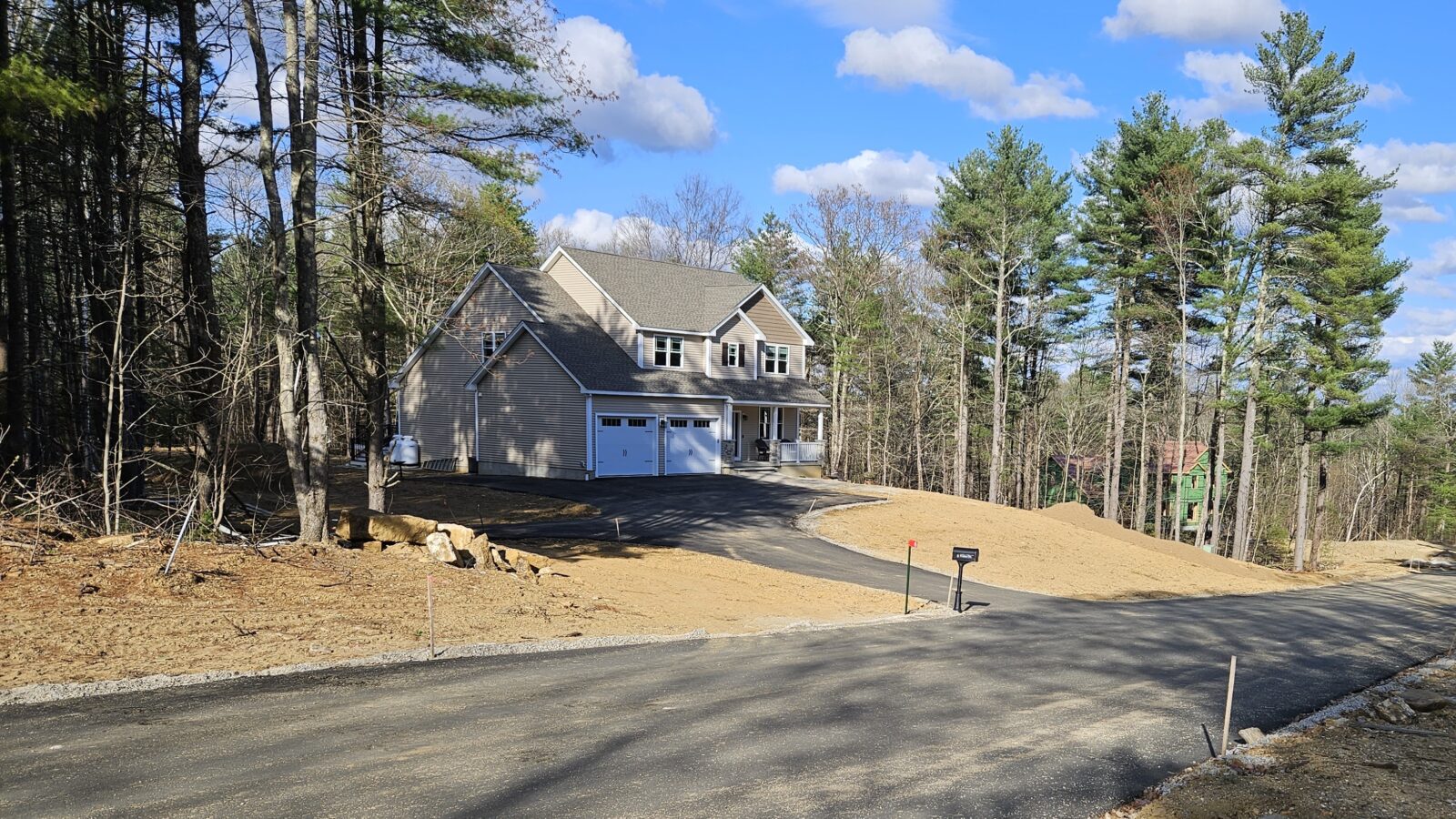
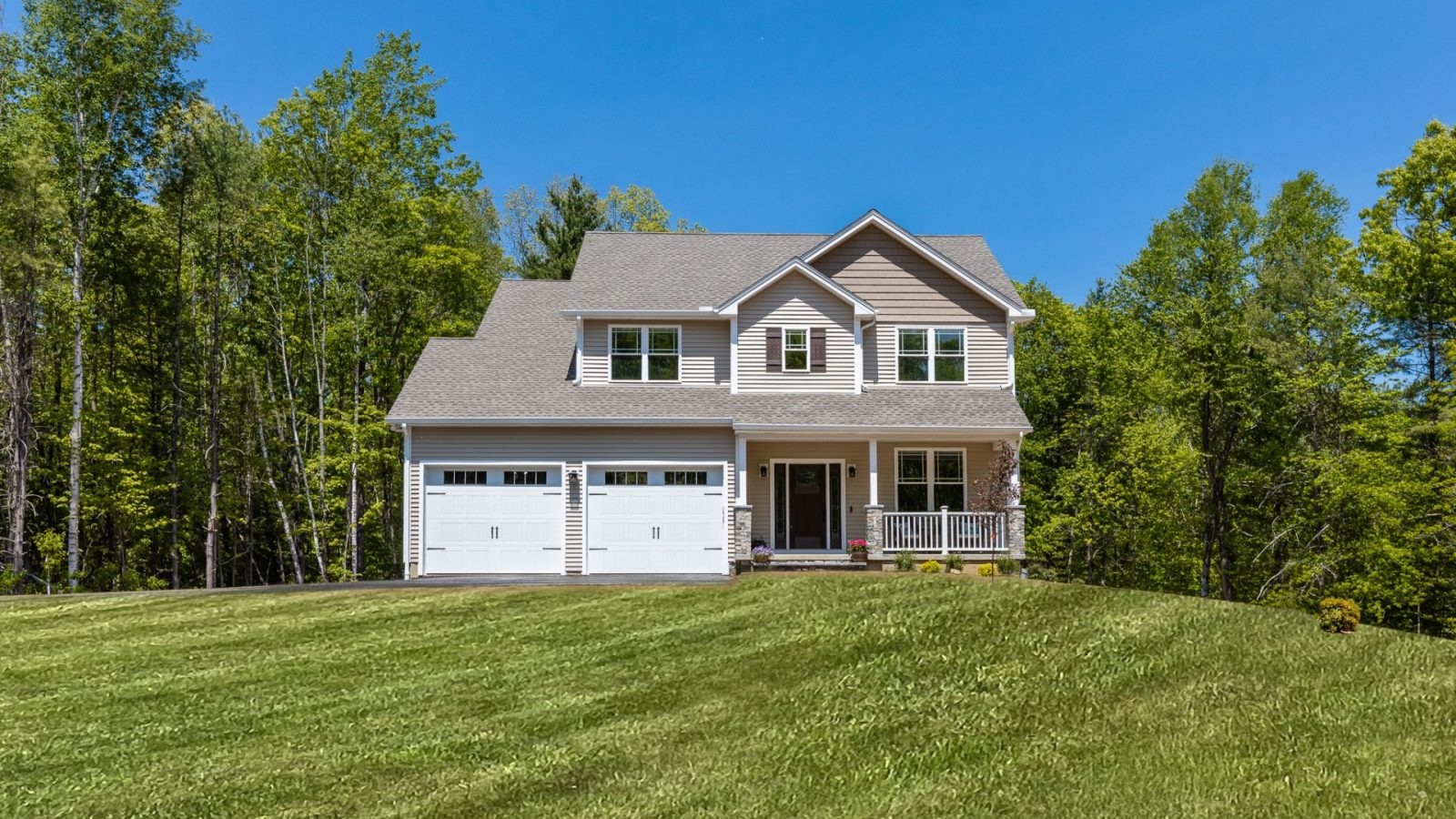
This 2300 SF home has a master bedroom on the first floor; an office on the first floor; 3 bedrooms and full bath on the second floor; a walk-out lower level for future recreation room.
A custom designed kitchen allowed for a beautiful wine bar.
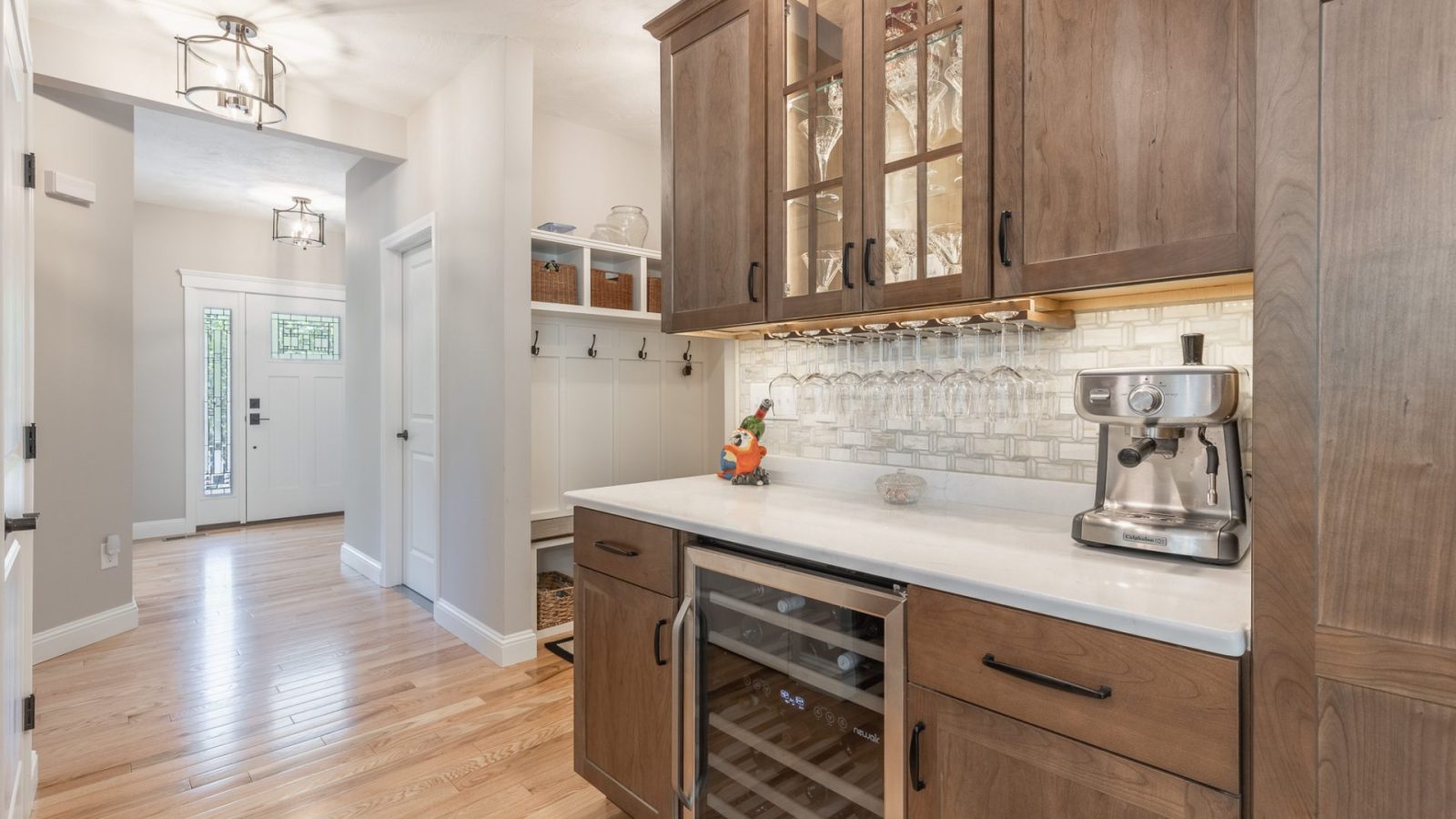
The beauty of designing your own home shows in all the little details that you get to choose.
Jan-Michaels works closely with you to develop the perfect plan that suits all your needs and offers you the opportunity to showcase your style.
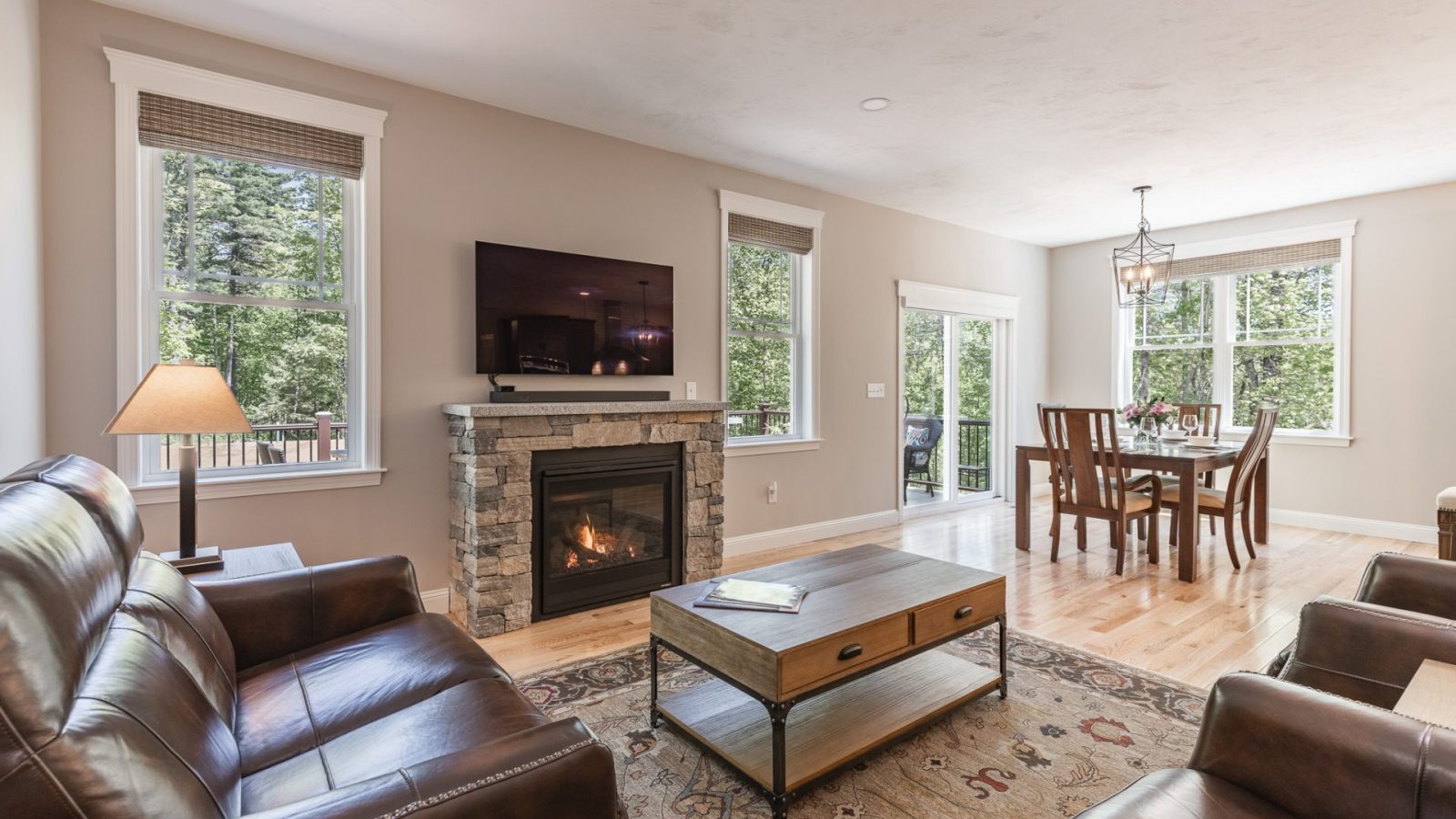
Now under construction, this beautiful 2400 SF home has 4 bedrooms; 3 full baths; a finished bonus room over the garage and a walk-out lower level designed to be a recreational room with another full bath.
Stay tuned for final pictures…
